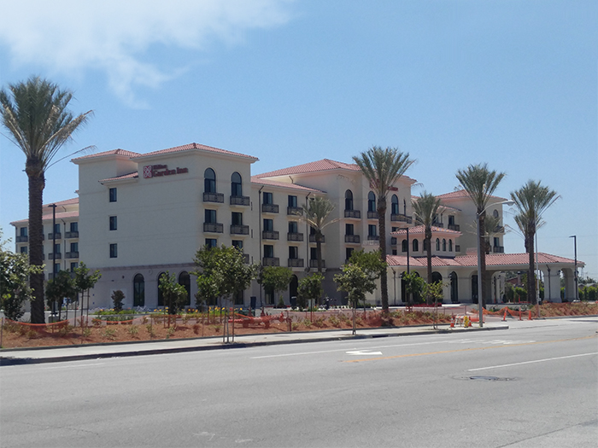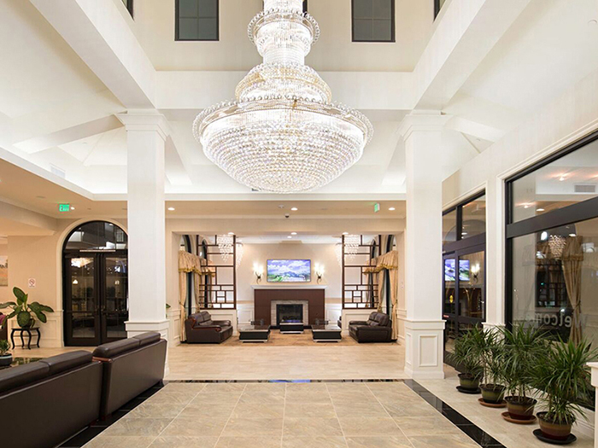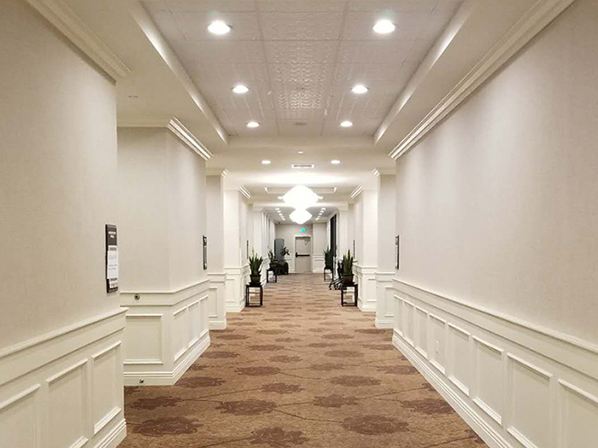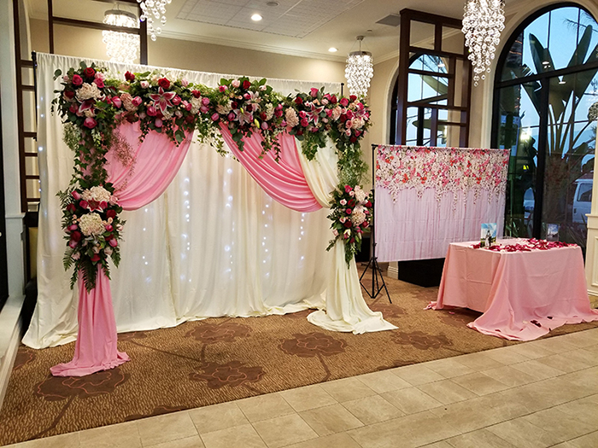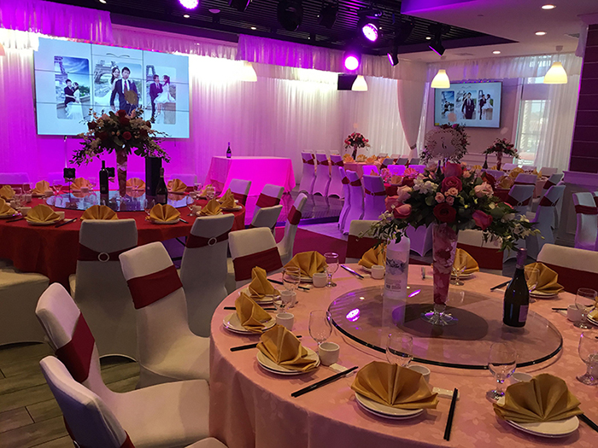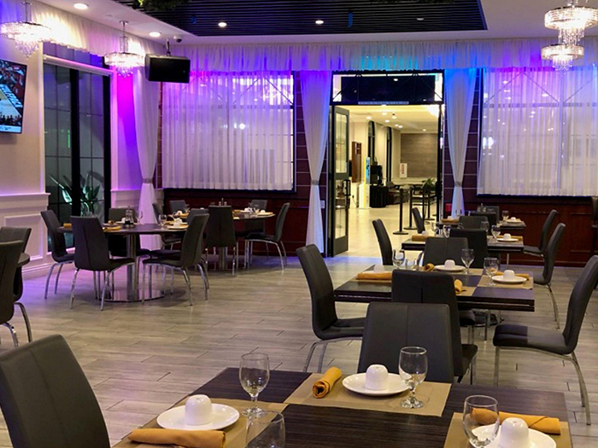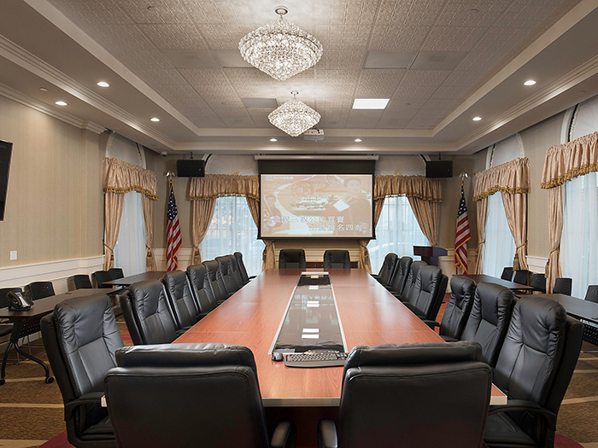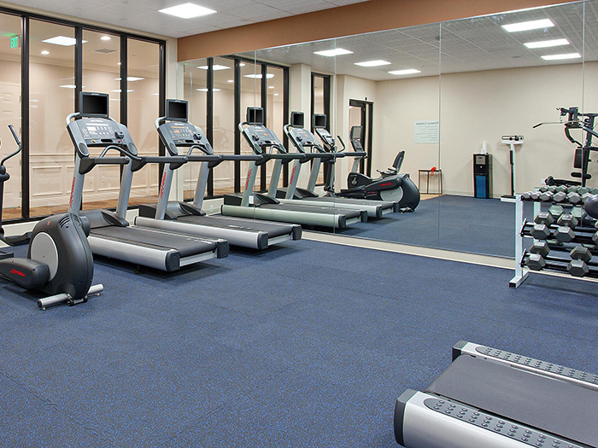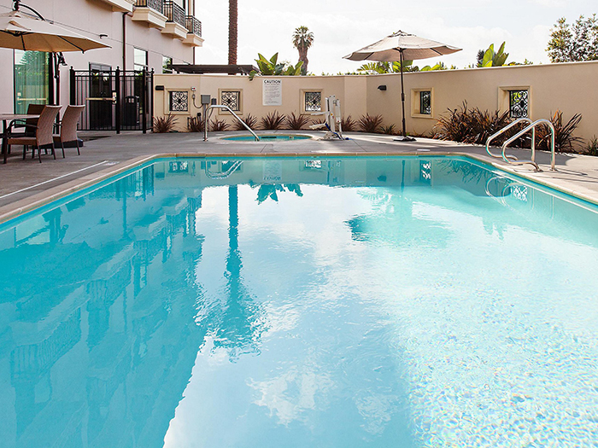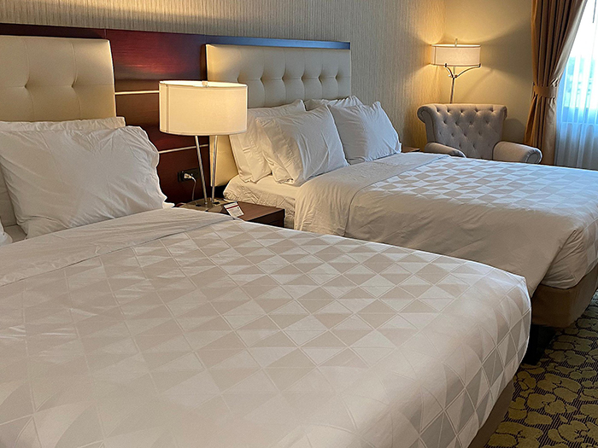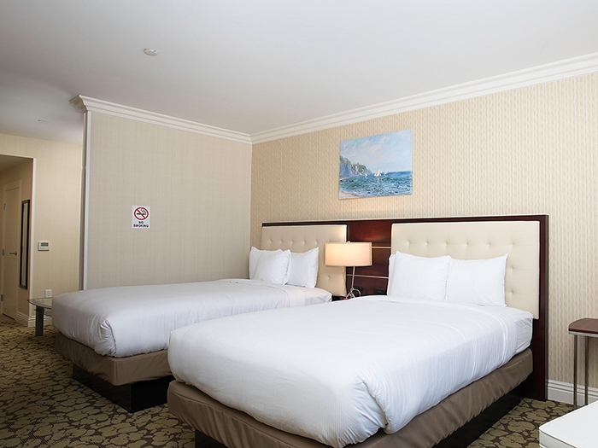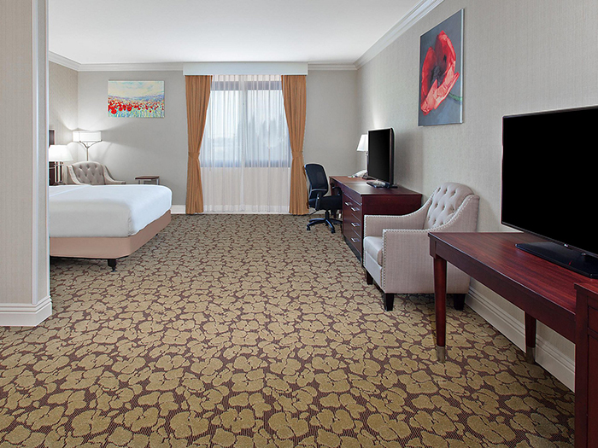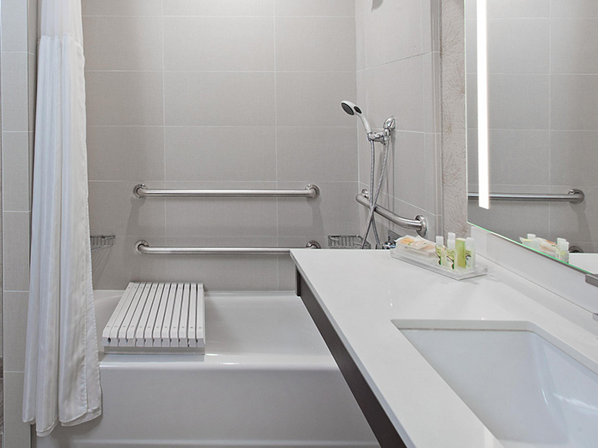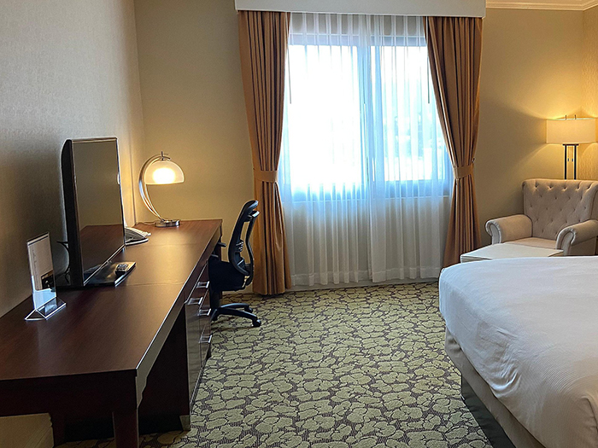Company Project 
Hilton Garden Inn
Basic Information of the Hotel:
1)、Land Area of the Hotel: 140,000 square feet
2)、Construction Area of the Hotel: 96,000 square feet (please refer to the layout plan).
3)、The 1st floor of the Hotel: supporting facilities including lobby, gym, conference rooms, banquet hall, offices, Chinese and Western restaurants, laundry room, storage and etc.
4)、There are total 141 rooms on the 2nd, 3rd and 4th floor, including some rooms on the 1st floor.
5)、Hotel parking: 168.
6)、The Hotel was completed in December 2017.
7)、Hotel Operation Time: January 2018 to present .
8)、The Hotel level is 3.5-star.
9)、The decoration standard of the Hotel is four-star standard.
10)、The area of the hotel rooms is respectively: 450 sqft on average, 550 sqft and 650 sqft.
11)、The public spaces of the Hotel is high class, fashion and top grade. The lobby is four-star standard.
